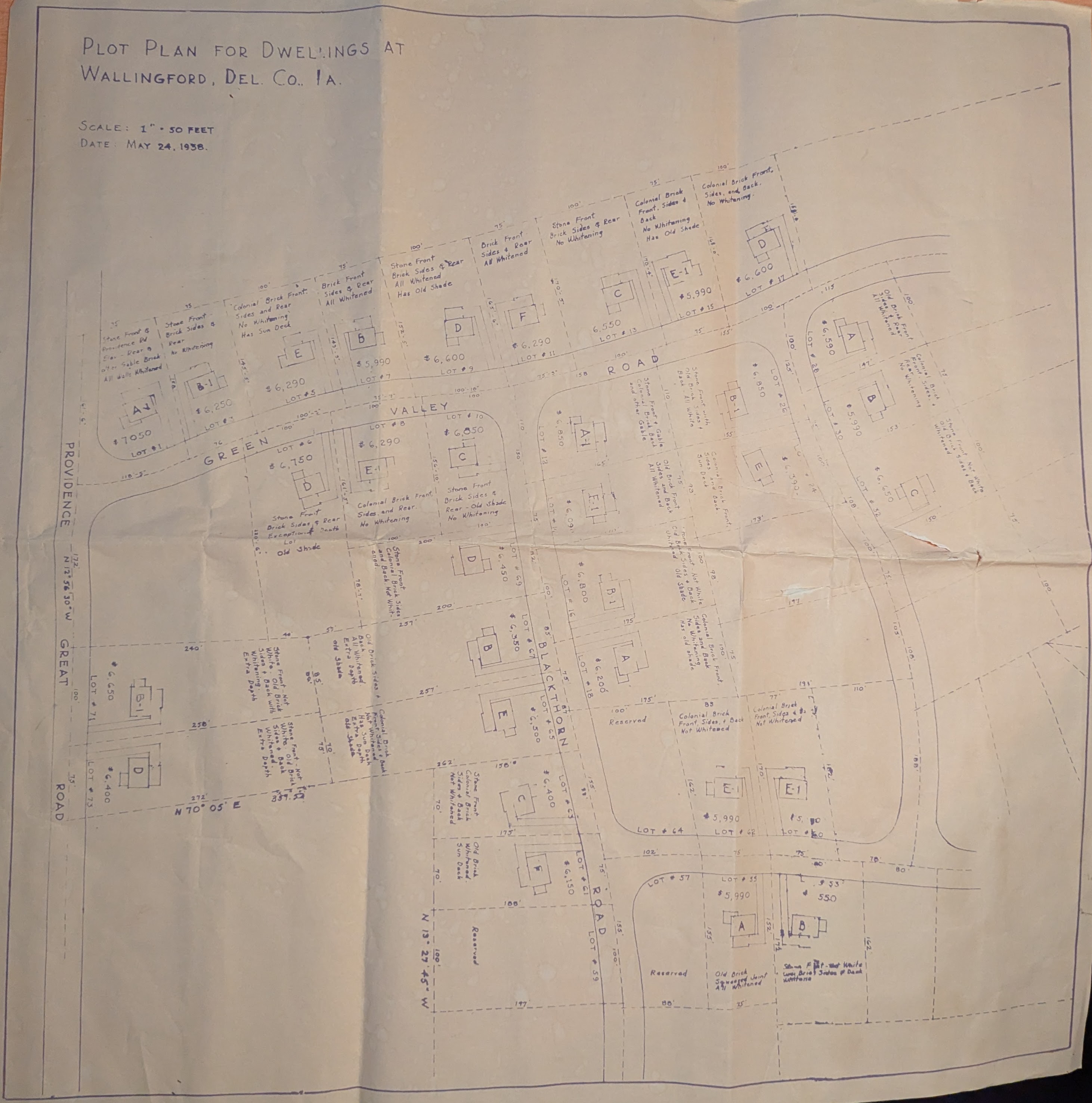Blueprint Prospectus for the Heatherwold Neighborhood

A neighbor stopped by our house yesterday with a map I’d never seen before: “Plot Plan for Dwellings at Wallingford, Del. Co., Pa.,” a 24 May 1938 blueprint prospectus for the Heatherwold neighborhood. The map shows only thirty-five of the eighty-six lots in Heatherwold, so it must represent plans for the first phase of development. Each house has a lot number, price, dimensions, a description of features, and a letter code. I input the information from the blueprint into this spreadsheet.
Three of properties (lots 57, 59, and 64) are marked “reserved,” suggesting that the sale of these houses was already settled. Also, the prices for the properties on lots 53 and 60 were illegible, so I reconstructed the prices based on the digits that were legible and the prices of comparable houses on the map.
The prices range from $5,990 to $7,050, with an average price of $6,417. Here’s a list of the thirty-two houses, arranged by price, in descending order.
| Lot | Address | Price |
|---|---|---|
| 1 | 1 Green Valley | $7050 |
| 26 | 109 Barley Mill | $6850 |
| 10 | 10 Green Valley | $6850 |
| 12 | 116 Blackthorn | $6850 |
| 16 | 112 Blackthorn | $6800 |
| 6 | 6 Green Valley | $6750 |
| 71 | 122 Providence Rd. | $6650 |
| 32 | 106 Barley Mill | $6650 |
| 9 | 9 Green Valley | $6600 |
| 17 | 17 Green Valley | $6600 |
| 18 | 110 Barley Mill | $6590 |
| 13 | 13 Green Valley | $6550 |
| 53 | 53 Green Valley | $6550 |
| 65 | 111 Blackthorn | $6500 |
| 69 | 115 Blackthorn | $6450 |
| 63 | 109 Blackthorn | $6400 |
| 73 | 120 Providence Rd. | $6400 |
| 24 | 107 Barley Mill | $6390 |
| 67 | 113 Blackthorn | $6350 |
| 11 | 11 Green Valley | $6290 |
| 8 | 8 Green Valley | $6290 |
| 5 | 5 Green Valley | $6290 |
| 3 | 3 Green Valley | $6250 |
| 18 | 110 Blackthorn | $6200 |
| 61 | 107 Blackthorn | $6150 |
| 14 | 114 Blackthorn | $6090 |
| 15 | 15 Green Valley | $5990 |
| 30 | 108 Barley Mill | $5990 |
| 60 | 52 Green Valley | $5990 |
| 55 | 55 Green Valley | $5990 |
| 62 | 54 Green Valley | $5990 |
| 7 | 7 Green Valley | $5990 |
The features described include the exterior construction material for the front and sides (various combinations of stone, brick, colonial brick, and old brick) and whether the brick is “whitened.” (Seven of the houses are “all whitened.”) Eight of the houses have “old shade” (presumably mature shade trees), and four have a sun deck. Five of the houses are on lots with “extra depth.”
To determine which features in the description might have resulted in a higher price, I compared the Description and Price columns. The higher-priced houses had larger lots, stone fronts, and old shade.
It’s not clear what the letter codes indicate. I assume they were used to distinguish the various structural layouts for the houses—how the second-floor bedrooms are configured, whether the living room is on the right or left side of the first floor, and so forth. There are six letters (A–F), and four of them are occasionally modified with an appended “-1”.
Here are the houses assigned to each of the letter codes:
- A: 110 Blackthorn, 110 Barley Mill, 55 Green Valley
- A-1: 1 Green Valley, 116 Blackthorn
- B: 7 Green Valley, 108 Barley Mill, 53 Green Valley, 113 Blackthorn
- B-1: 3 Green Valley, 112 Blackthorn, 109 Barley Mill, 122 Providence Rd.
- C: 10 Green Valley, 13 Green Valley, 106 Barley Mill, 109 Blackthorn
- D: 6 Green Valley, 9 Green Valley, 17 Green Valley, 115 Blackthorn, 120 Providence Rd.
- E: 5 Green Valley, 107 Barley Mill, 54 Green Valley, 111 Blackthorn
- E-1: 8 Green Valley, 15 Green Valley, 52 Green Valley
- F: 11 Green Valley, 107 Blackthorn
- F-1: 114 Blackthorn